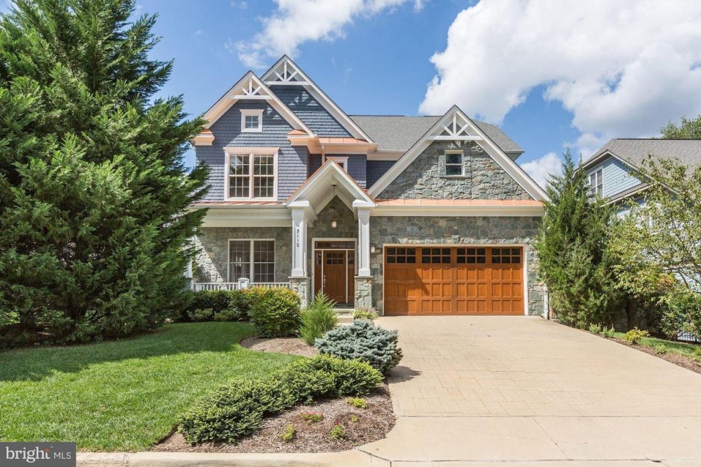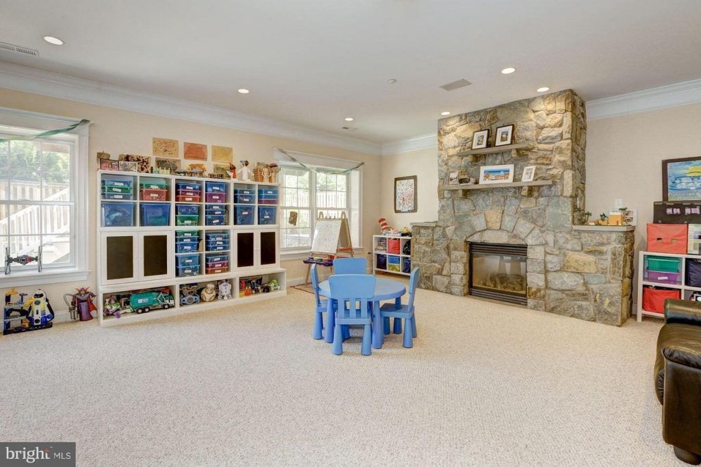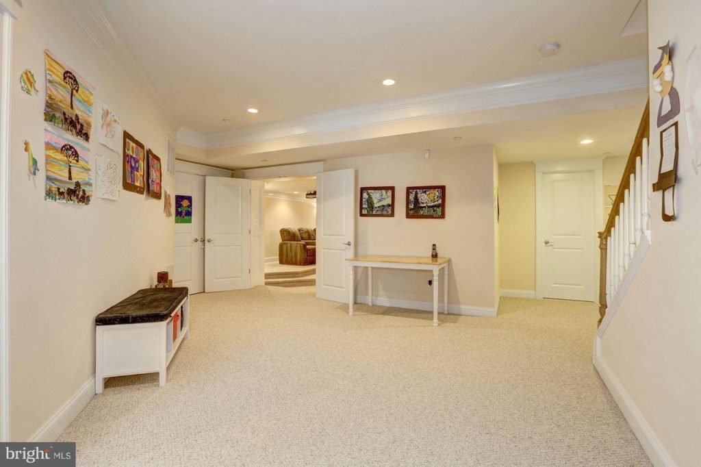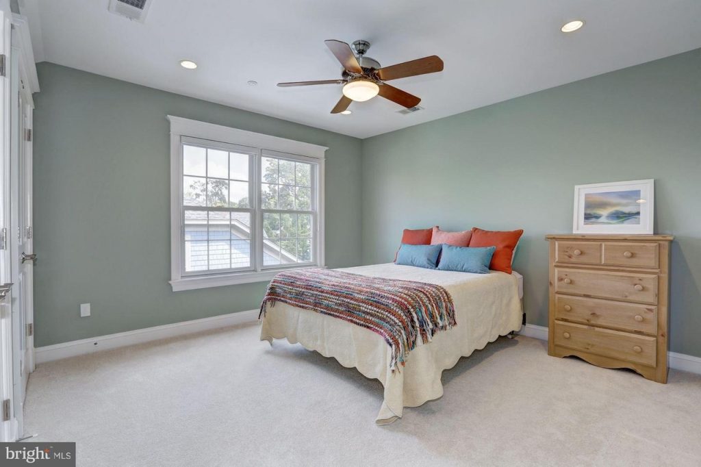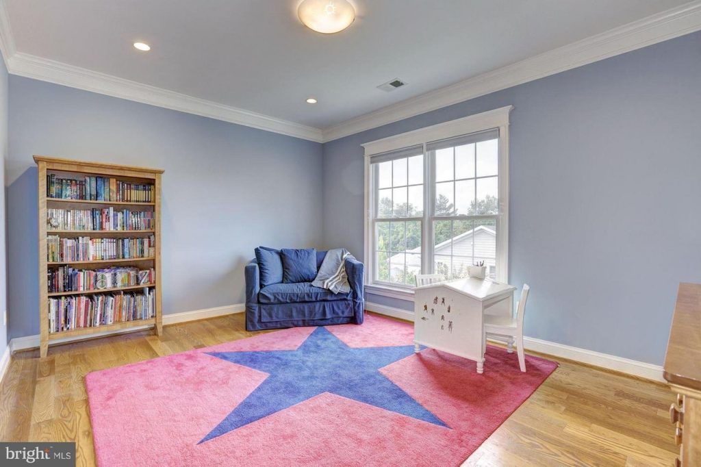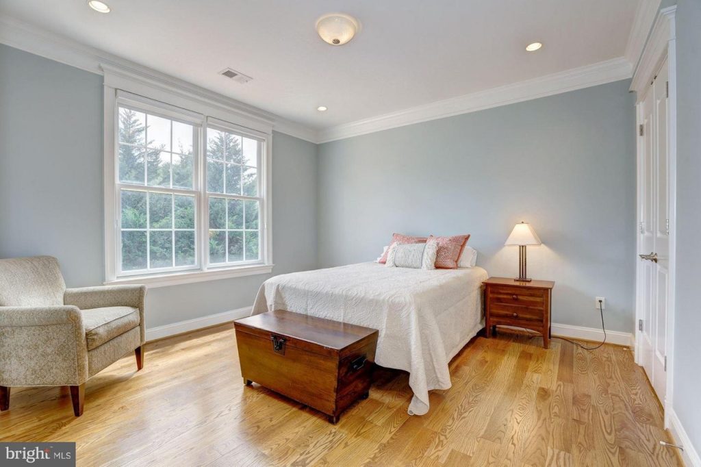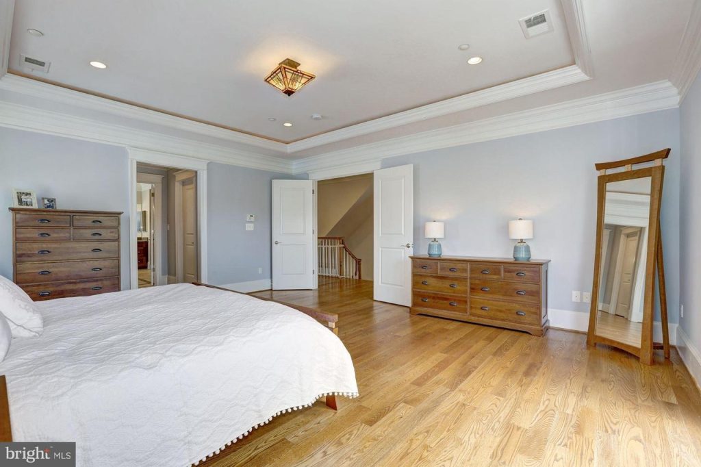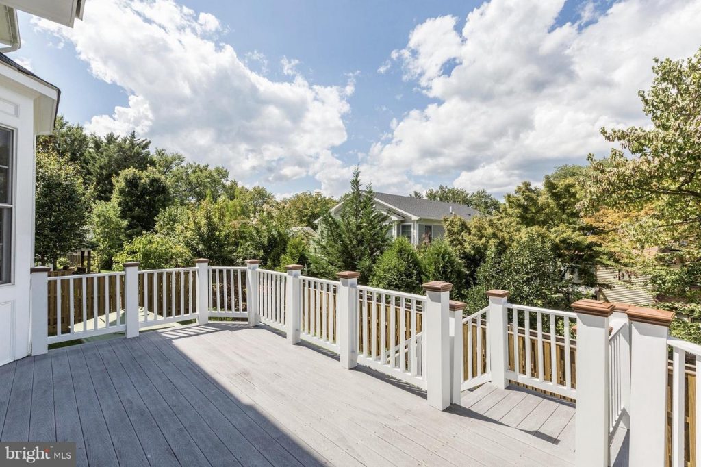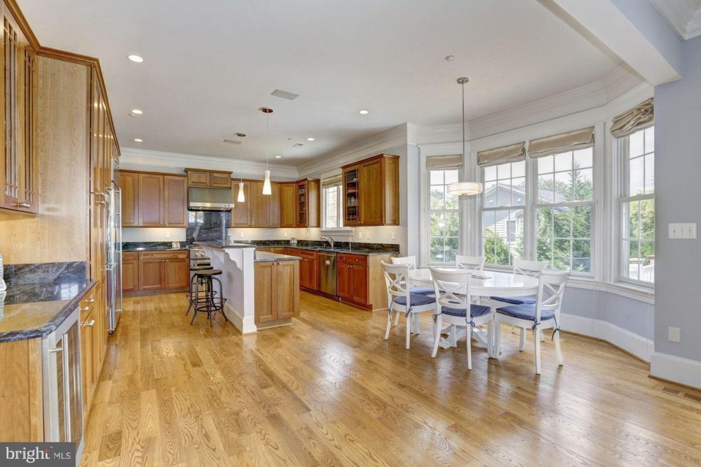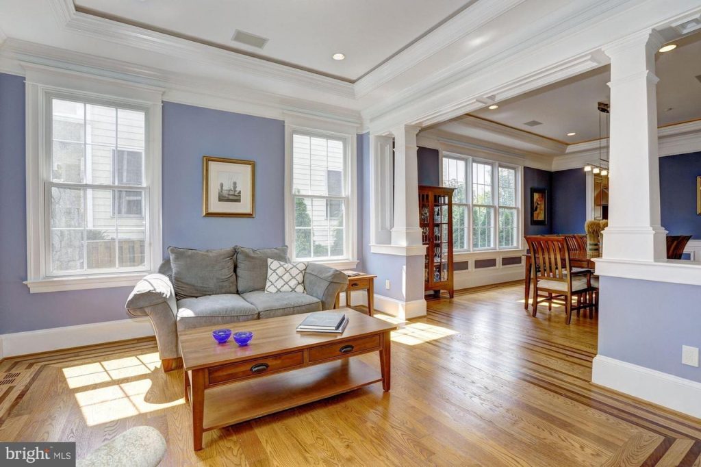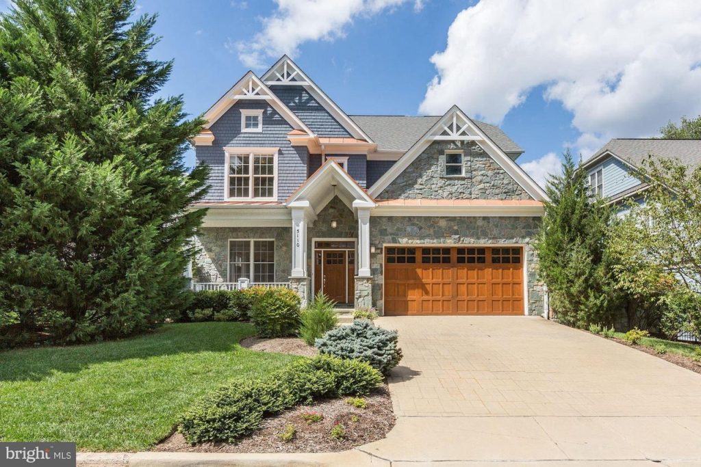5110 Saratoga Ave Bethesda MD 20816
Popular
Description
Just 1/2 mi to Friendship Heights! Custom 4-lvl home, 6400 s. f. Outstanding architectural details, luxe features, soaring ceilings, wood floors w/ inlay details, elaborate trim, open kitchen, coffered ceil, MBR suite w/ dual WIC, balcony, rec rm w/ stone FP, theater w/ stadium seating, exercise rm, walkout basement, 2 car gar.
Features
1. Type: Single-family
2. Year Built: 2007
3. Lot Size: 7,006 sq ft
4. Estimated Value: $400 Redfin Estimate per sq ft
5. Garage: 2-car garage
6. Cooling: Has A/C
7. Subdivision: Glen Cove
Parking----
Parking Information
1. # of Attached Garage Spaces: 2
2. Garage Features: Garage - Front Entry, Garage Door Opener, Additional Storage Area
3. # of Total Garage and Parking Spaces: 2
4. Has Garage
5. # of Garage Spaces: 2
6. Parking Space # Assigned: 2
7. Garage, Paved Driveway
8. Off Street, Driveway, Attached Garage
Interior---
Bedroom Information
1. # of Bedrooms On 1st Upper Level: 4
2. # of Bedrooms On 2nd Upper Level: 2
3. # of Bedrooms On 1st Lower Level: 2
Bathroom Information
1. # of Bathrooms (Full) On 1st Upper Level: 3
2. # of Bathrooms (Full) On 2nd Upper Level: 1
3. # of Bathrooms (Half) On Main Level: 1
4. # of Bathrooms (Full) On 1st Lower Level: 1
5. # of Bathrooms (Half): 1
6. # of Bathrooms (Full): 5
Interior Information
1. Entry Location: Foyer
2. Interior Features: Kitchen - Gourmet, Breakfast Area, Dining Area, Combination Kitchen/Living, Upgraded Countertops, Crown Moldings, Master Bath(s), Window Treatments, Wood Floors, Recessed Lighting, Floor Plan - Traditional, Floor Plan - Open
3. Living Area Sq.Ft. Source: Estimated
Room Information
1. Living Room, Dining Room, Master Bedroom, Bedroom 2, Bedroom 3, Bedroom 4, Bedroom 5, Kitchen, Family Room, Foyer, Breakfast Room, Bedroom 1, 2nd Stry Fam Rm, Study, Exercise Room, Great Room, Laundry, Utility Room
Fireplace Information
1. Has Fireplace
2. # of Fireplaces: 2
3. Mantel(s)
Basement Information
1. Basement: Yes
2. Connecting Stairway, Rear Entrance, Fully Finished, Space For Rooms, Walkout Level
Exterior---
Property Information
1. Total Below Grade Sq. Ft.: 2250
2. Improvement Assessed Value: $1,129,000
3. Ownership Interest: Fee Simple
4. Property Condition: Very Good
5. Year Built Source: Estimated
Building Information
1. Construction Materials: Combination
2. Other Structures: Above Grade, Below Grade
3. Structure Type: Detached
Lot Information
1. Lot Features: Landscaping
2. Tidal Water: No
Land Information
1. Land Assessed Value: $510,900
2. Above Grade Information
3. Unfinished Sq.Ft.: 450
4. Unfinished Sq.Ft. Source: Estimated
5. Finished Sq.Ft.: 4,250
6. Finished Sq.Ft. Source: Estimated
Below Grade Information
1. Unfinished Sq.Ft.: 100
2. Unfinished Sq.Ft. Source: Estimated
3. Finished Sq.Ft.: 2,150
4. Finished Sq.Ft. Source: Estimated
2. Year Built: 2007
3. Lot Size: 7,006 sq ft
4. Estimated Value: $400 Redfin Estimate per sq ft
5. Garage: 2-car garage
6. Cooling: Has A/C
7. Subdivision: Glen Cove
Parking----
Parking Information
1. # of Attached Garage Spaces: 2
2. Garage Features: Garage - Front Entry, Garage Door Opener, Additional Storage Area
3. # of Total Garage and Parking Spaces: 2
4. Has Garage
5. # of Garage Spaces: 2
6. Parking Space # Assigned: 2
7. Garage, Paved Driveway
8. Off Street, Driveway, Attached Garage
Interior---
Bedroom Information
1. # of Bedrooms On 1st Upper Level: 4
2. # of Bedrooms On 2nd Upper Level: 2
3. # of Bedrooms On 1st Lower Level: 2
Bathroom Information
1. # of Bathrooms (Full) On 1st Upper Level: 3
2. # of Bathrooms (Full) On 2nd Upper Level: 1
3. # of Bathrooms (Half) On Main Level: 1
4. # of Bathrooms (Full) On 1st Lower Level: 1
5. # of Bathrooms (Half): 1
6. # of Bathrooms (Full): 5
Interior Information
1. Entry Location: Foyer
2. Interior Features: Kitchen - Gourmet, Breakfast Area, Dining Area, Combination Kitchen/Living, Upgraded Countertops, Crown Moldings, Master Bath(s), Window Treatments, Wood Floors, Recessed Lighting, Floor Plan - Traditional, Floor Plan - Open
3. Living Area Sq.Ft. Source: Estimated
Room Information
1. Living Room, Dining Room, Master Bedroom, Bedroom 2, Bedroom 3, Bedroom 4, Bedroom 5, Kitchen, Family Room, Foyer, Breakfast Room, Bedroom 1, 2nd Stry Fam Rm, Study, Exercise Room, Great Room, Laundry, Utility Room
Fireplace Information
1. Has Fireplace
2. # of Fireplaces: 2
3. Mantel(s)
Basement Information
1. Basement: Yes
2. Connecting Stairway, Rear Entrance, Fully Finished, Space For Rooms, Walkout Level
Exterior---
Property Information
1. Total Below Grade Sq. Ft.: 2250
2. Improvement Assessed Value: $1,129,000
3. Ownership Interest: Fee Simple
4. Property Condition: Very Good
5. Year Built Source: Estimated
Building Information
1. Construction Materials: Combination
2. Other Structures: Above Grade, Below Grade
3. Structure Type: Detached
Lot Information
1. Lot Features: Landscaping
2. Tidal Water: No
Land Information
1. Land Assessed Value: $510,900
2. Above Grade Information
3. Unfinished Sq.Ft.: 450
4. Unfinished Sq.Ft. Source: Estimated
5. Finished Sq.Ft.: 4,250
6. Finished Sq.Ft. Source: Estimated
Below Grade Information
1. Unfinished Sq.Ft.: 100
2. Unfinished Sq.Ft. Source: Estimated
3. Finished Sq.Ft.: 2,150
4. Finished Sq.Ft. Source: Estimated
Location
5110 Saratoga Ave Bethesda MD 20816


