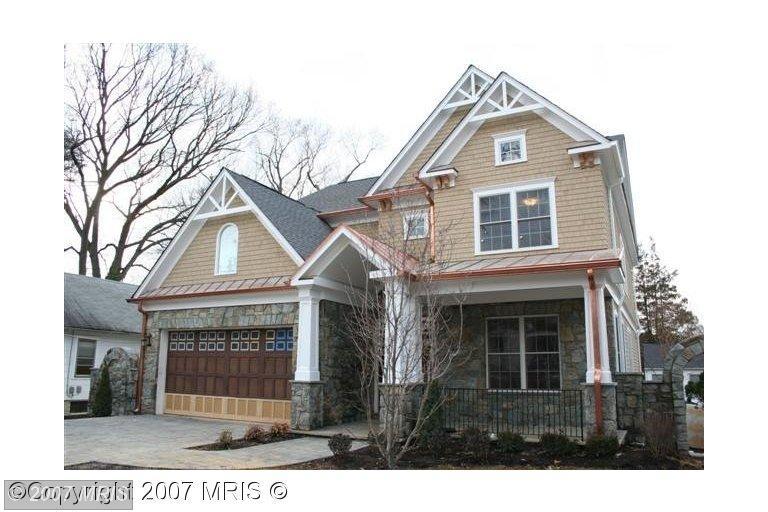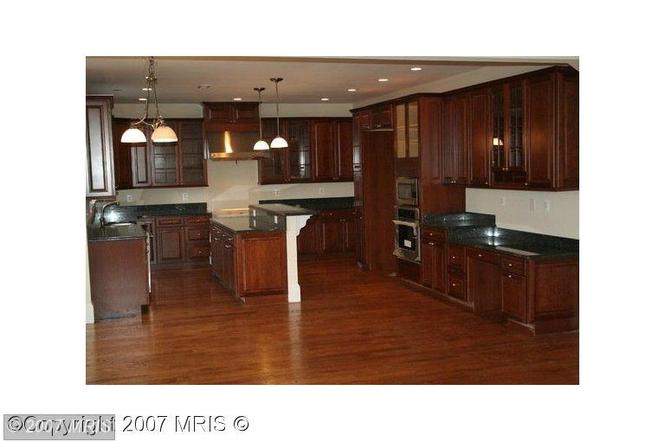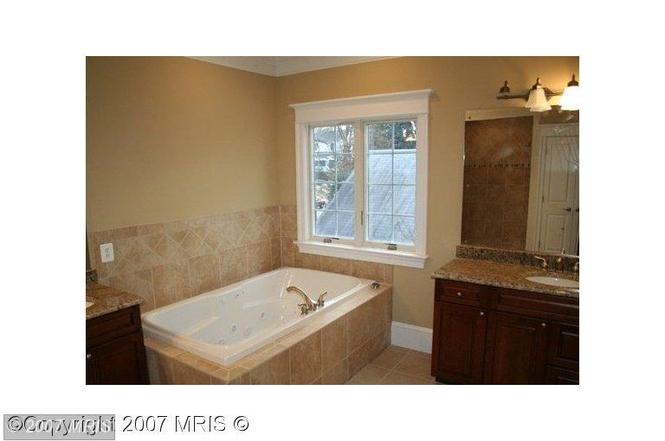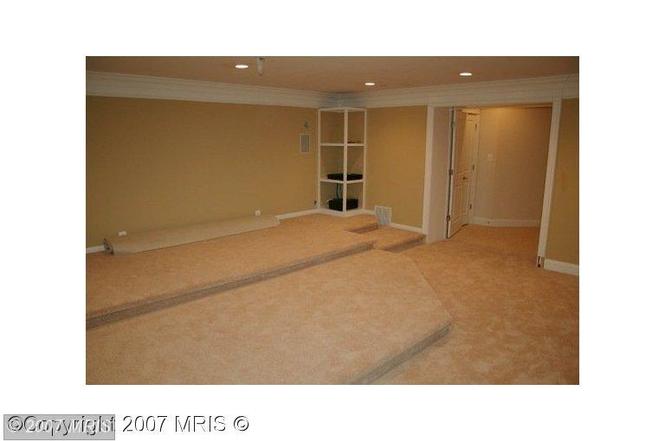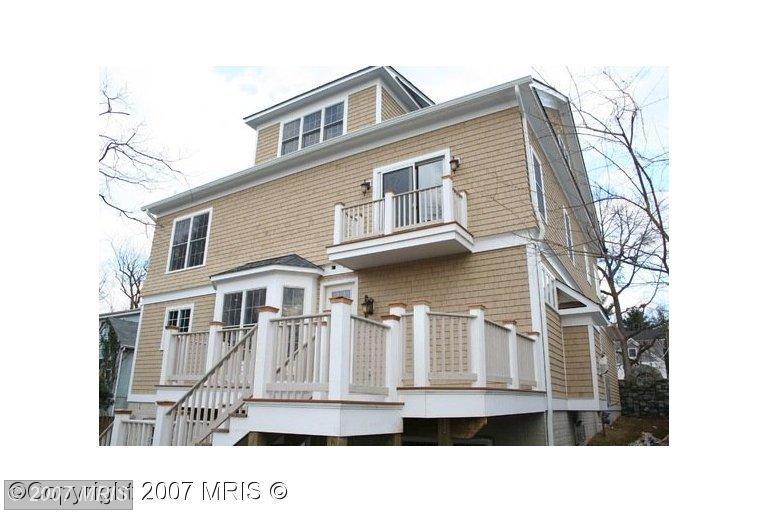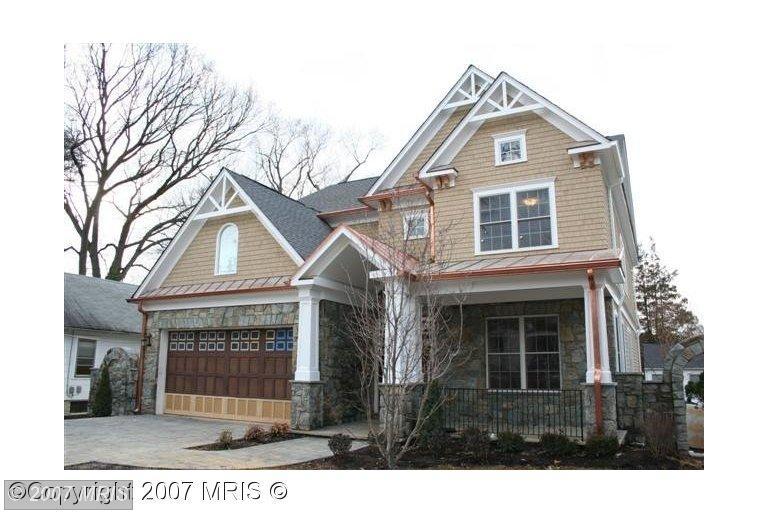5114 Saratoga Ave Bethesda MD 20816
Description
CUSTOM DECK OVERLOOKS GORGEOUS STAMPED PATIO, DESIGNER GRANITS, HDWD FLRS THROUGH OUT 2ND & 3RD LVL, GRANITE & PEDESTAL SINK IN POWDER RM, 2 CARS GARAGE & STAMPED CONCRETE DW, OUTSTANDING ARCTECTURAL DETAILS TROUGH OUT THE HOUSE. QUALITY IS THE BUILDER’S STANDARD. PRICE REDUCED BY $50,000
Features
1.Type: Single-family
2.Year Built: 2007
3.Lot Size: 7,006 sq ft
4.Estimated Value: $571 Redfin Estimate per sq ft
5.Garage: 2 spaces
6.Subdivision: Glen Cove
Parking---
Parking & Garage
1.# of Garage Spaces: 2
2.Parking Included in Sale Price
3.Parking Included in List Price
4.Driveway/Off Street, Has Garage
5.Attached Garage, Front Loading Garage
6.Garage Level: Main
Interior---
Virtual Tour
1.Virtual Tour (External Link)
Bathroom Information
1.1st Lower Floor Baths (Full): 1
2.Main Floor Baths (1/2): 1
3.1st Upper Floor Baths (Full): 3
4.2nd Upper Floor Baths (Full): 1
Bedroom Information
1.1st Lower Floor Beds: 1
2.1st Upper Floor Beds: 4
3.2nd Upper Floor Beds: 2
4.Dining & Kitchen
5.Breakfast Room, Kitchen/Family Room Combination, Island in Kitchen, Separate Dining Room
Appliances
1.Exhaust Fan, Humidifier, Icemaker, Microwave, Oven/Range (Gas), Refrigerator, Six Burner Stove, Washer
Interior Features
1.Screens, Sliding Glass Door
2.9'+ Ceilings, Beamed Ceilings, Masonry Walls, Paneled Walls, Tray Ceilings
3.Foyer Entrance, Hall Entrance, Living Room Entrance
4.Has Attic
5.Crown Molding, Fireplace Glass Doors, Master Bedroom (Full Bath), Master Walk-In Closet, Sauna, Walk-in Closet(s)
6.Floor Plan (Open)
Flooring Information
1.Master Bedroom: Hardwood
2.Bedroom #1: Hardwood
3.Bedroom #2: Hardwood
4.Bedroom #3: Hardwood
5.Bedroom #4: Carpet
6.Bedroom #5: Carpet
7.Dining Room: Hardwood
8.Family Room: Hardwood
9.Kitchen: Hardwood
10.Library: Hardwood
11.Living Room: Hardwood
12.Breakfast Room: Hardwood
13.Foyer: Hardwood
14.Garage: Other
15.Recreation Room: Carpet
Fireplace Information
1.# of Fireplaces: 2
2.Family Room #1 Type: Gas
3.Recreation Room Type: Gas
Basement Information
1.Has Basement
2.Full, Fully Finished, Outside Entrance, Rear Entrance, Walkout Level
3.Outside Entrance, Rear Entrance
Room Level Information
1.Master Bedroom: Upper 1
2.Bedroom #1: Upper 1
3.Bedroom #2: Upper 1
4.Bedroom #3: Upper 1
5.Bedroom #4: Upper 2
6.Bedroom #5: Upper 2
7.Dining Room: Main
8.Family Room: Main
9.Kitchen: Main
10.Living Room: Main
11.Breakfast Room: Main
12.Foyer: Main
13.Library: Main
14.Recreation Room: Lower 1
Additional Rooms
1.Living Room, Dining Room, Master Bedroom, Bedroom #2, Bedroom #3, Bedroom #4, Bedroom #5, Kitchen, Recreation Room, Family Room, Garage, Library, Foyer, Breakfast Room, Bedroom #1, Attic (Finished), Laundry (Bedroom Level), Maids Room/Quarters, Recreation Room
2.Office/Studio
Exterior---
Water & Sewer
1.Public Septic
2.Public Water
3.Hot Water: Natural Gas
Building Information
1.Builder: RBS GROUP CONSTRUCTION AND BUIDERS
2.New Construction
3.Shingle Roof (Asphalt)
4.Shake Exterior, Stone Exterior
5.Electric Security Alarm, Sprinkler System (Indoor)
Property Information
1.Ownership: Fee Simple
2Tax Legal Subdivision: GLEN COVE
3.Folio #: 99
4.Block or Square: 2
5.Cable (Prewired), Phone Jacks (Plug)
6.Election District: 7
7.Zoning: R60
Lot Information
1.Lot #: 16
2.Acres (Lot Area): 0.160836
3.Office/Studio
2.Year Built: 2007
3.Lot Size: 7,006 sq ft
4.Estimated Value: $571 Redfin Estimate per sq ft
5.Garage: 2 spaces
6.Subdivision: Glen Cove
Parking---
Parking & Garage
1.# of Garage Spaces: 2
2.Parking Included in Sale Price
3.Parking Included in List Price
4.Driveway/Off Street, Has Garage
5.Attached Garage, Front Loading Garage
6.Garage Level: Main
Interior---
Virtual Tour
1.Virtual Tour (External Link)
Bathroom Information
1.1st Lower Floor Baths (Full): 1
2.Main Floor Baths (1/2): 1
3.1st Upper Floor Baths (Full): 3
4.2nd Upper Floor Baths (Full): 1
Bedroom Information
1.1st Lower Floor Beds: 1
2.1st Upper Floor Beds: 4
3.2nd Upper Floor Beds: 2
4.Dining & Kitchen
5.Breakfast Room, Kitchen/Family Room Combination, Island in Kitchen, Separate Dining Room
Appliances
1.Exhaust Fan, Humidifier, Icemaker, Microwave, Oven/Range (Gas), Refrigerator, Six Burner Stove, Washer
Interior Features
1.Screens, Sliding Glass Door
2.9'+ Ceilings, Beamed Ceilings, Masonry Walls, Paneled Walls, Tray Ceilings
3.Foyer Entrance, Hall Entrance, Living Room Entrance
4.Has Attic
5.Crown Molding, Fireplace Glass Doors, Master Bedroom (Full Bath), Master Walk-In Closet, Sauna, Walk-in Closet(s)
6.Floor Plan (Open)
Flooring Information
1.Master Bedroom: Hardwood
2.Bedroom #1: Hardwood
3.Bedroom #2: Hardwood
4.Bedroom #3: Hardwood
5.Bedroom #4: Carpet
6.Bedroom #5: Carpet
7.Dining Room: Hardwood
8.Family Room: Hardwood
9.Kitchen: Hardwood
10.Library: Hardwood
11.Living Room: Hardwood
12.Breakfast Room: Hardwood
13.Foyer: Hardwood
14.Garage: Other
15.Recreation Room: Carpet
Fireplace Information
1.# of Fireplaces: 2
2.Family Room #1 Type: Gas
3.Recreation Room Type: Gas
Basement Information
1.Has Basement
2.Full, Fully Finished, Outside Entrance, Rear Entrance, Walkout Level
3.Outside Entrance, Rear Entrance
Room Level Information
1.Master Bedroom: Upper 1
2.Bedroom #1: Upper 1
3.Bedroom #2: Upper 1
4.Bedroom #3: Upper 1
5.Bedroom #4: Upper 2
6.Bedroom #5: Upper 2
7.Dining Room: Main
8.Family Room: Main
9.Kitchen: Main
10.Living Room: Main
11.Breakfast Room: Main
12.Foyer: Main
13.Library: Main
14.Recreation Room: Lower 1
Additional Rooms
1.Living Room, Dining Room, Master Bedroom, Bedroom #2, Bedroom #3, Bedroom #4, Bedroom #5, Kitchen, Recreation Room, Family Room, Garage, Library, Foyer, Breakfast Room, Bedroom #1, Attic (Finished), Laundry (Bedroom Level), Maids Room/Quarters, Recreation Room
2.Office/Studio
Exterior---
Water & Sewer
1.Public Septic
2.Public Water
3.Hot Water: Natural Gas
Building Information
1.Builder: RBS GROUP CONSTRUCTION AND BUIDERS
2.New Construction
3.Shingle Roof (Asphalt)
4.Shake Exterior, Stone Exterior
5.Electric Security Alarm, Sprinkler System (Indoor)
Property Information
1.Ownership: Fee Simple
2Tax Legal Subdivision: GLEN COVE
3.Folio #: 99
4.Block or Square: 2
5.Cable (Prewired), Phone Jacks (Plug)
6.Election District: 7
7.Zoning: R60
Lot Information
1.Lot #: 16
2.Acres (Lot Area): 0.160836
3.Office/Studio
Location
5114 Saratoga Ave Bethesda MD 20816


