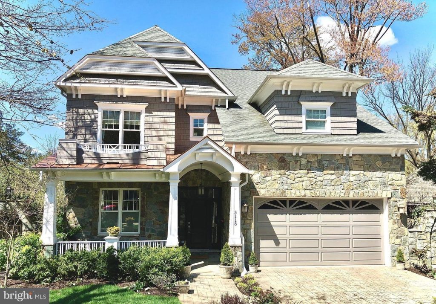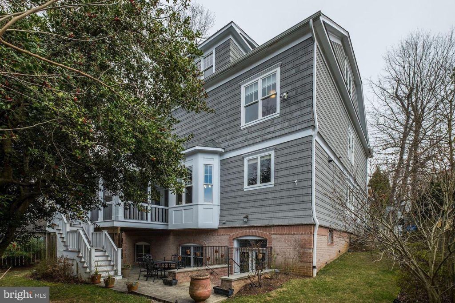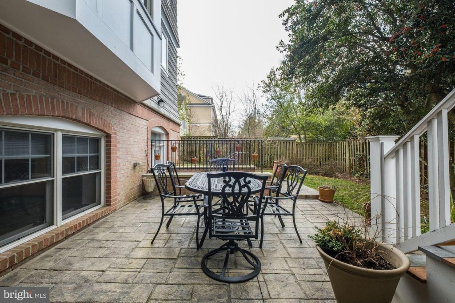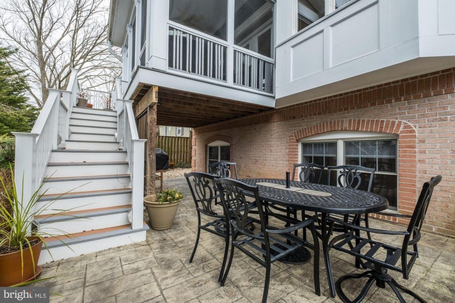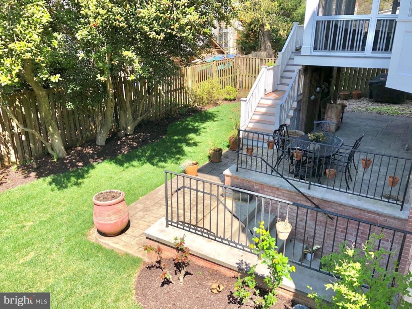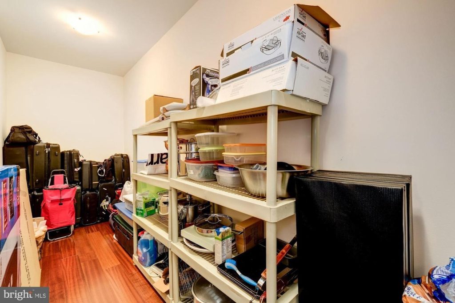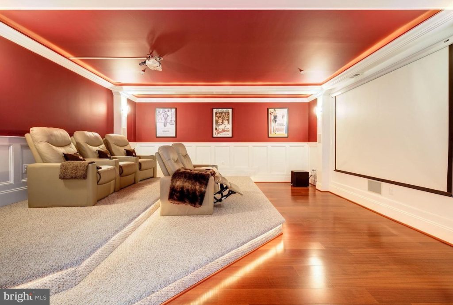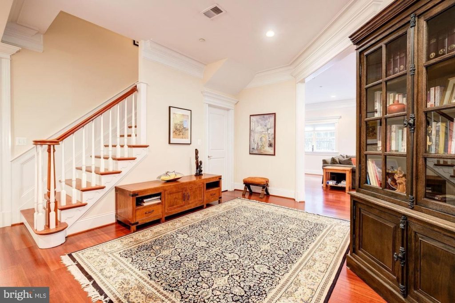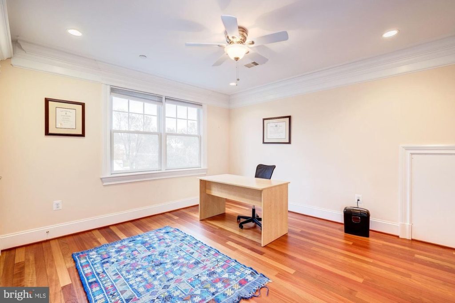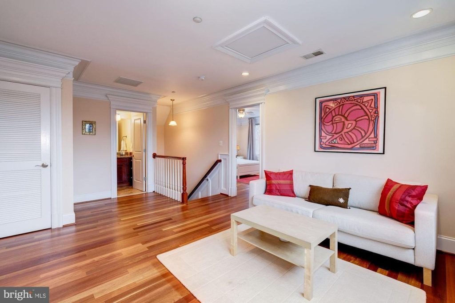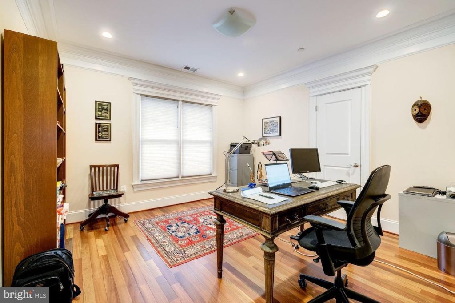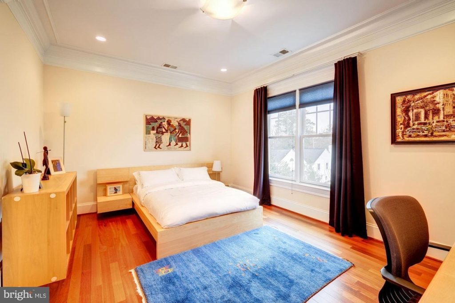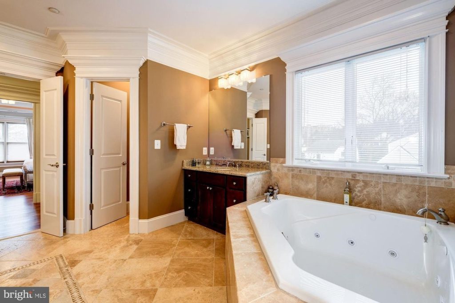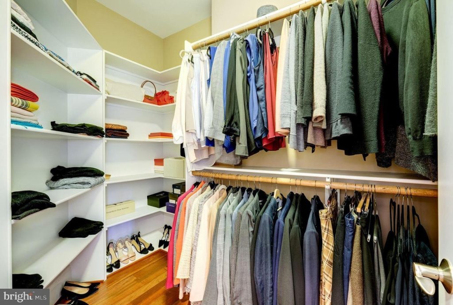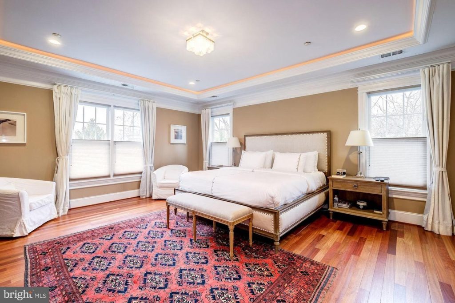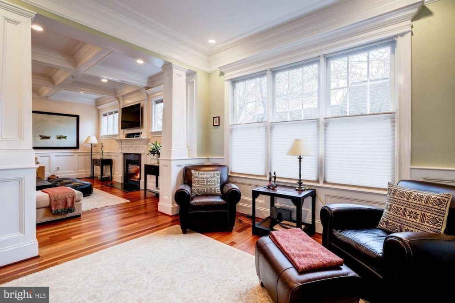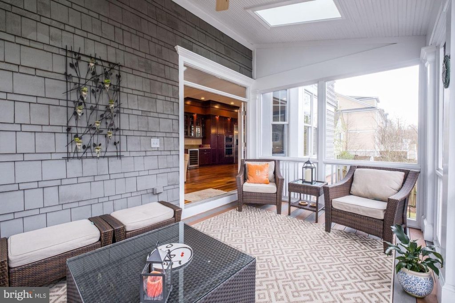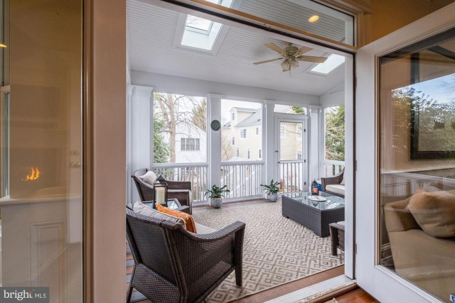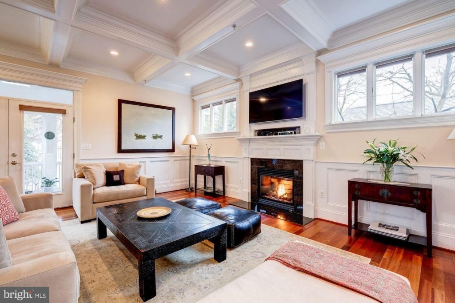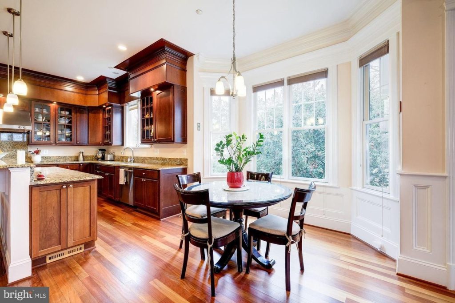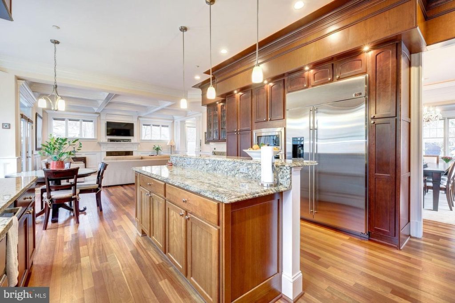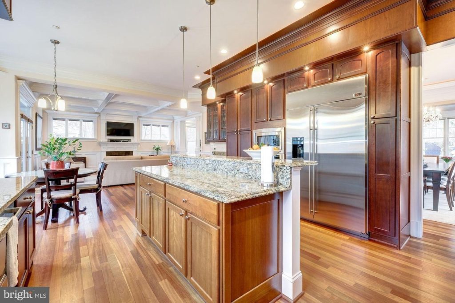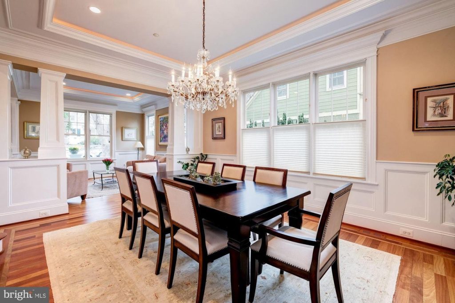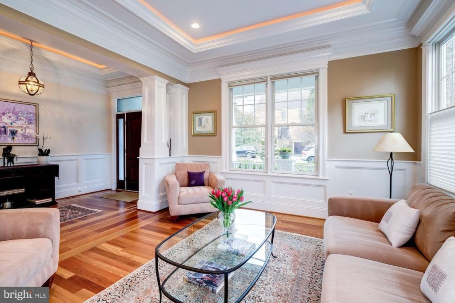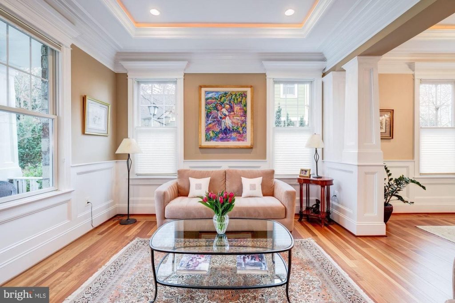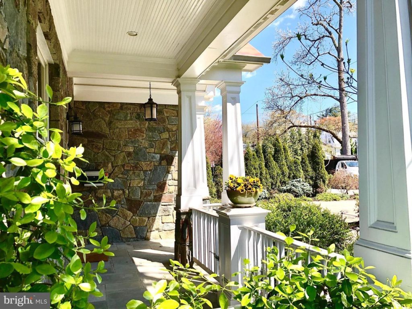5118 Saratoga Ave Bethesda MD 20816
Description
* * * OPEN CANCELLED * * * * UNDER CONTRACT. See open house remarks re restrictions * * Click on virtual 3D tour on the camera icon below! http://my. matterport.com/show/ ?m=Cu6nD4R5Gdc * This remarkable, very high-quality residence offers amazing special features with such a close-in location! Enjoy approximately 6,000 sq. ft. of luxurious space complete with rich millwork details, Brazilian cherry hard wood floors, beamed ceilings with backlighting, 9′ & 10′ ceilings and pleasant surprises at every turn. Appreciate the private home office on the main level. Enjoy al-fresco dining in the screened-in porch. Escape to the home theatre! Comprehensive spray-foam insulation, solid framing, extensive use of stone, (inside & out). This amazing property feels like brand new! Super easy stroll to all the excitement of Friendship Heights complete with the redline metro station.
Features
2.Year Built: 2009
3.Lot Size: 7,006 sq ft
4.Estimated Value: $383 Redfin Estimate per sq ft
5.Garage: 2-car garage
6.Cooling: Has A/C
7.Laundry: In-unit (washer and dryer)
8.Subdivision: Glen Cove
Parking---
Parking Information
1.# of Attached Garage Spaces: 2
2.Garage Features: Garage - Front Entry, Garage Door Opener, Inside Access, Oversized
3.# of Total Garage and Parking Spaces: 2
4.Has Garage
5.# of Garage Spaces: 2
6.Attached Garage, Driveway, On Street, Off Street
Interior---
Virtual Tour
1.Virtual Tour Unbranded (External Link)
Bedroom Information
1.# of Bedrooms On 1st Upper Level: 4
2.# of Bedrooms On 2nd Upper Level: 2
3.# of Bedrooms On 1st Lower Level: 1
Bathroom Information
1.# of Bathrooms (Full) On 1st Upper Level: 3
2.# of Bathrooms (Full) On 2nd Upper Level: 1
3.# of Bathrooms (Half) On Main Level: 1
4.# of Bathrooms (Full) On 1st Lower Level: 1
5.# of Bathrooms (Full) On All Upper Levels: 4
6.# of Bathrooms (Full) On All Lower Levels: 1
7.# of Bathrooms (Half): 1
8.# of Bathrooms (Full): 5
Interior Information
1.Appliances: Built-In Microwave, Built-In Range, Commercial Range, Dishwasher, Disposal, Dryer, Exhaust Fan, Icemaker, Microwave, Oven - Wall, Range Hood, Refrigerator, Six Burner Stove, Stainless Steel Appliances, Surface Unit, Stove, Washer
2.Flooring Type: Hardwood
3.Interior Features: Bar, Breakfast Area, Built-Ins, Butlers Pantry, Carpet, Crown Moldings, Dining Area, Family Room Off Kitchen, Floor Plan - Open, Formal/Separate Dining Room, Kitchen - Country, Kitchen - Eat-In, Kitchen - Gourmet, Kitchen - Island, Kitchen - Table Space, Pantry, Recessed Lighting, Soaking Tub, Walk-in Closet(s), Wood Floors
Living Area Sq.Ft. Source: Estimated
4.Wall & Ceiling Types: Tray Ceilings
Room Information
1.Laundry Type: Has Laundry, Upper Floor
Fireplace Information
1.Has Fireplace
2.# of Fireplaces: 2
Basement Information
1.Basement: Yes
2.Daylight, Partial, Full, Fully Finished, Improved, Outside Entrance, Rear
Exterior----
Property Information
1.Total Below Grade Sq. Ft.: 2116
2.Accessibility Features: 32"+ wide Doors, Entry Slope <1', Other
3.Front Foot Fee Payment Frequency: Annually
4.Improvement Assessed Value: $1,161,100
5.Ownership Interest: Fee Simple
6.Property Condition: Very Good
7.Year Built Source: Assessor
Building Information
1.Builder Name: RBS Group Construction
2.Construction Materials: Brick, Cedar, Stone
3.Main Entrance Orientation: Southeast
4.Other Structures: Above Grade, Below Grade
5.Outdoor Living Structures: Porch(es), Patio(s), Screened
6.Roof: Composite
7.Structure Type: Detached
Exterior Information
1.Extensive Hardscape, Exterior Lighting, Stone Retaining Walls
Lot Information
3.Lot Features: Interior, Landscaping, Level, Premium, Private, Rear Yard
4.Tidal Water: No
Land Information
1.Land Assessed Value: $561,900
Above Grade Information
1.Finished Sq.Ft.: 4,334
2.Finished Sq.Ft. Source: Estimated
Below Grade Information
4.Unfinished Sq.Ft.: 266
5.Unfinished Sq.Ft. Source: Estimated
6.Finished Sq.Ft.: 1,850
7.Finished Sq.Ft. Source: Estimated


