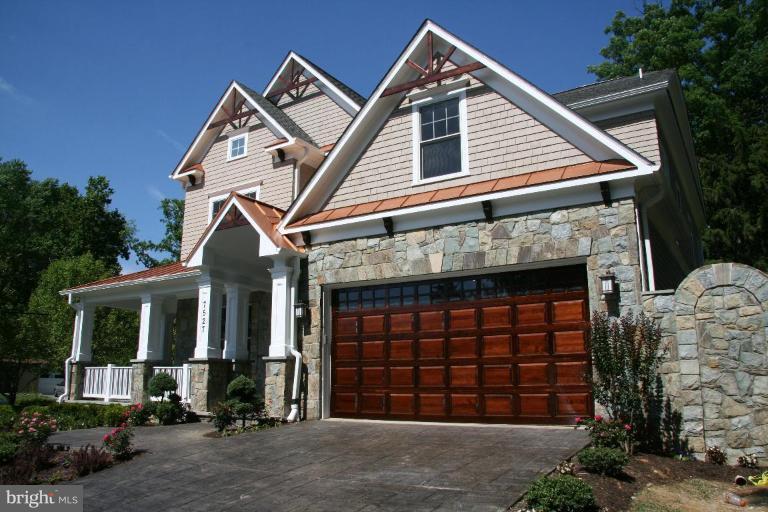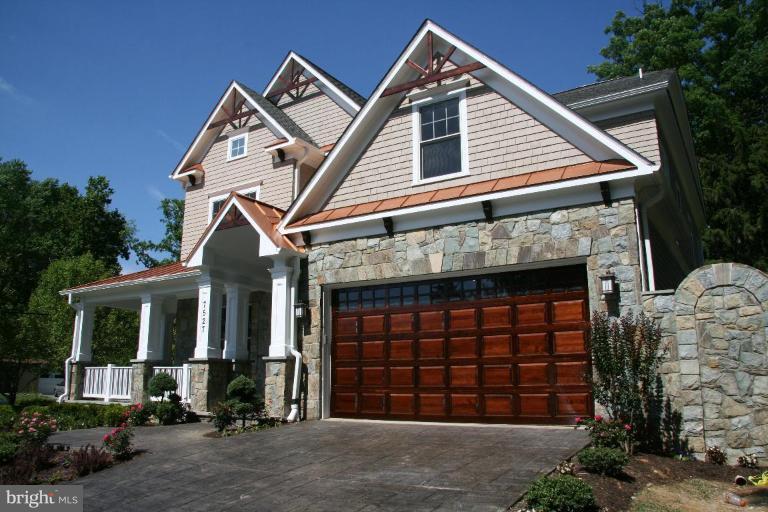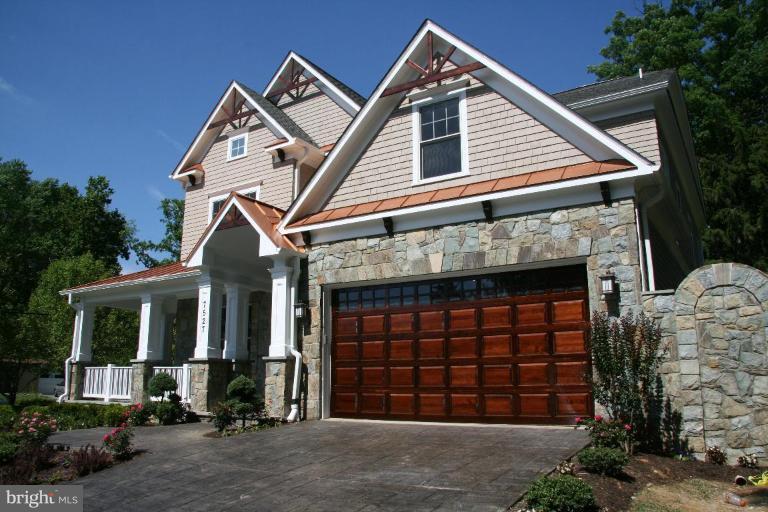7527 Westfield Dr Bethesda MD 20817
Description
Fully-finished walk-up basement features theater room with stadium seating and game room with stone fireplace. Exterior features include stone front, stone property wall, wrap-around porch, 2-car garage, custom deck, stamped concrete drive and extensive landscaping. Spray foam insulation for improved energy efficiency.
Features
1.Type: Single-family
2.Year Built: 2008
3.Lot Size: 10,515 sq ft
4.Estimated Value: $552 Redfin Estimate per sq ft
5.Garage: 2-car garage
6.Laundry: Washer and dryer hookups
7.Subdivision: Landon Woods
Parking---
Parking Information
1.# of Attached Garage Spaces: 2
2.Garage Features: Garage Door Opener, Garage - Front Entry
3.# of Total Garage and Parking Spaces: 2
4.Has Garage
5.# of Garage Spaces: 2
6.Garage
7.Off Street, Attached Garage
Interior---
Virtual Tour
1.Virtual Tour Unbranded (External Link)
Bedroom Information
1.# of Bedrooms On 1st Upper Level: 4
2.# of Bedrooms On 1st Lower Level: 2
Bathroom Information
1.# of Bathrooms (Full) On 1st Upper Level: 3
2.# of Bathrooms (Full) On 2nd Upper Level: 1
3.# of Bathrooms (Half) On Main Level: 1
4.# of Bathrooms (Full) On 1st Lower Level: 1
5.# of Bathrooms (Half): 1
6.# of Bathrooms (Full): 5
Interior Information
1.Appliances: Washer/Dryer Hookups Only, Dishwasher, Exhaust Fan, Humidifier, Icemaker, Microwave, Oven - Wall, 2.Refrigerator, Stove
3.Entry Location: Foyer
4.Interior Features: Breakfast Area, Family Room Off Kitchen, Dining Area, Upgraded Countertops, Master Bath(s), Wood 5.Floors, Floor Plan - Open
6.Wall & Ceiling Types: 9'+ Ceilings, Dry Wall, Paneled Walls, Tray Ceilings
Room Information
1.Living Room, Dining Room, Master Bedroom, Sitting Room, Bedroom 2, Bedroom 3, Bedroom 4, Bedroom 5, Kitchen, 2.Game Room, Family Room, Library, Foyer, Breakfast Room, Bedroom 1, Laundry, Storage Room, Attic
Fireplace Information
1.Has Fireplace
2.# of Fireplaces: 2
Basement Information
1.Basement: Yes
2.Outside Entrance, Rear Entrance, Sump Pump, Daylight, Full, Full, Fully Finished, Walkout Stairs
Exterior---
Property Information
1.Front Foot Fee Payment Frequency: Annually
2.Irrigation Water Rights
3.Improvement Assessed Value: $192,640
4.Ownership Interest: Fee Simple
5.Year Built Source: Estimated
Building Information
1.Builder Name: RBS GROUP CONSTRUCTION
2.Construction Not Completed
3.Construction Materials: Shake Siding, Stone
4.Roof: Asphalt
5.Structure Type: Detached
6.Window Features: Bay/Bow
Lot Information
1.Tidal Water: No
2.Land Information
3.Land Assessed Value: $513,200
2.Year Built: 2008
3.Lot Size: 10,515 sq ft
4.Estimated Value: $552 Redfin Estimate per sq ft
5.Garage: 2-car garage
6.Laundry: Washer and dryer hookups
7.Subdivision: Landon Woods
Parking---
Parking Information
1.# of Attached Garage Spaces: 2
2.Garage Features: Garage Door Opener, Garage - Front Entry
3.# of Total Garage and Parking Spaces: 2
4.Has Garage
5.# of Garage Spaces: 2
6.Garage
7.Off Street, Attached Garage
Interior---
Virtual Tour
1.Virtual Tour Unbranded (External Link)
Bedroom Information
1.# of Bedrooms On 1st Upper Level: 4
2.# of Bedrooms On 1st Lower Level: 2
Bathroom Information
1.# of Bathrooms (Full) On 1st Upper Level: 3
2.# of Bathrooms (Full) On 2nd Upper Level: 1
3.# of Bathrooms (Half) On Main Level: 1
4.# of Bathrooms (Full) On 1st Lower Level: 1
5.# of Bathrooms (Half): 1
6.# of Bathrooms (Full): 5
Interior Information
1.Appliances: Washer/Dryer Hookups Only, Dishwasher, Exhaust Fan, Humidifier, Icemaker, Microwave, Oven - Wall, 2.Refrigerator, Stove
3.Entry Location: Foyer
4.Interior Features: Breakfast Area, Family Room Off Kitchen, Dining Area, Upgraded Countertops, Master Bath(s), Wood 5.Floors, Floor Plan - Open
6.Wall & Ceiling Types: 9'+ Ceilings, Dry Wall, Paneled Walls, Tray Ceilings
Room Information
1.Living Room, Dining Room, Master Bedroom, Sitting Room, Bedroom 2, Bedroom 3, Bedroom 4, Bedroom 5, Kitchen, 2.Game Room, Family Room, Library, Foyer, Breakfast Room, Bedroom 1, Laundry, Storage Room, Attic
Fireplace Information
1.Has Fireplace
2.# of Fireplaces: 2
Basement Information
1.Basement: Yes
2.Outside Entrance, Rear Entrance, Sump Pump, Daylight, Full, Full, Fully Finished, Walkout Stairs
Exterior---
Property Information
1.Front Foot Fee Payment Frequency: Annually
2.Irrigation Water Rights
3.Improvement Assessed Value: $192,640
4.Ownership Interest: Fee Simple
5.Year Built Source: Estimated
Building Information
1.Builder Name: RBS GROUP CONSTRUCTION
2.Construction Not Completed
3.Construction Materials: Shake Siding, Stone
4.Roof: Asphalt
5.Structure Type: Detached
6.Window Features: Bay/Bow
Lot Information
1.Tidal Water: No
2.Land Information
3.Land Assessed Value: $513,200
Location
7527 Westfield Dr Bethesda MD 20817




